Why Revit Modelling is the Backbone of Modern Architecture
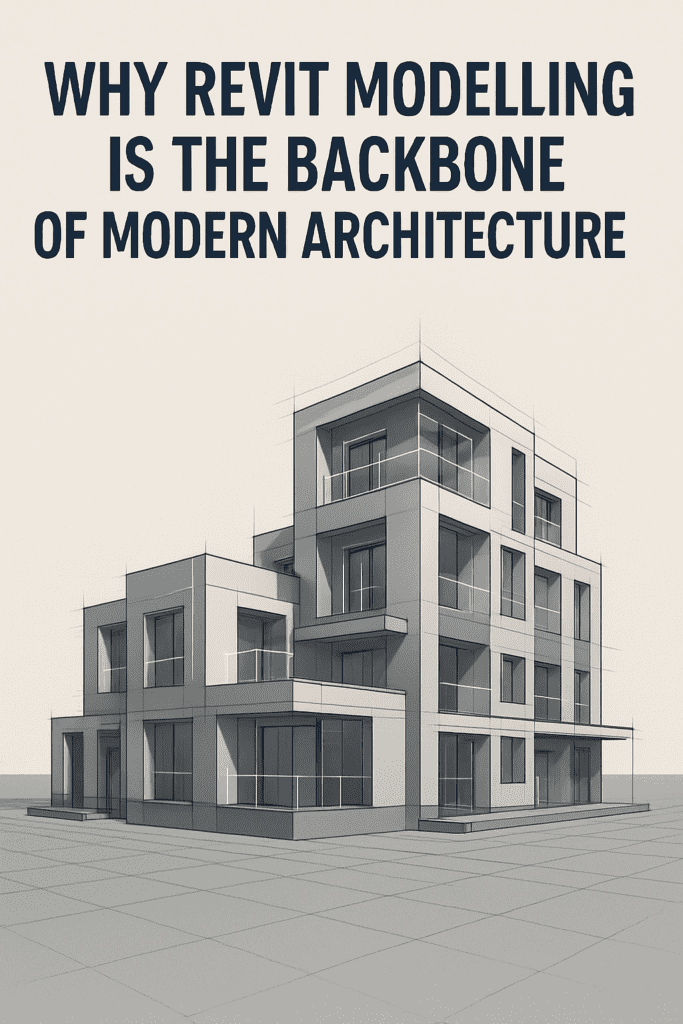
Table of Contents In the fast-paced design culture of today, architects need tools that simplify workflows, facilitate collaboration, and produce high-quality visualizations. Revit building modeling accomplishes just that. Revit allows architects to design smart Revit architecture building models that are not only 3D models but also detailed databases of building information. Revit updates changes done […]
Difference between shop drawings and construction drawings
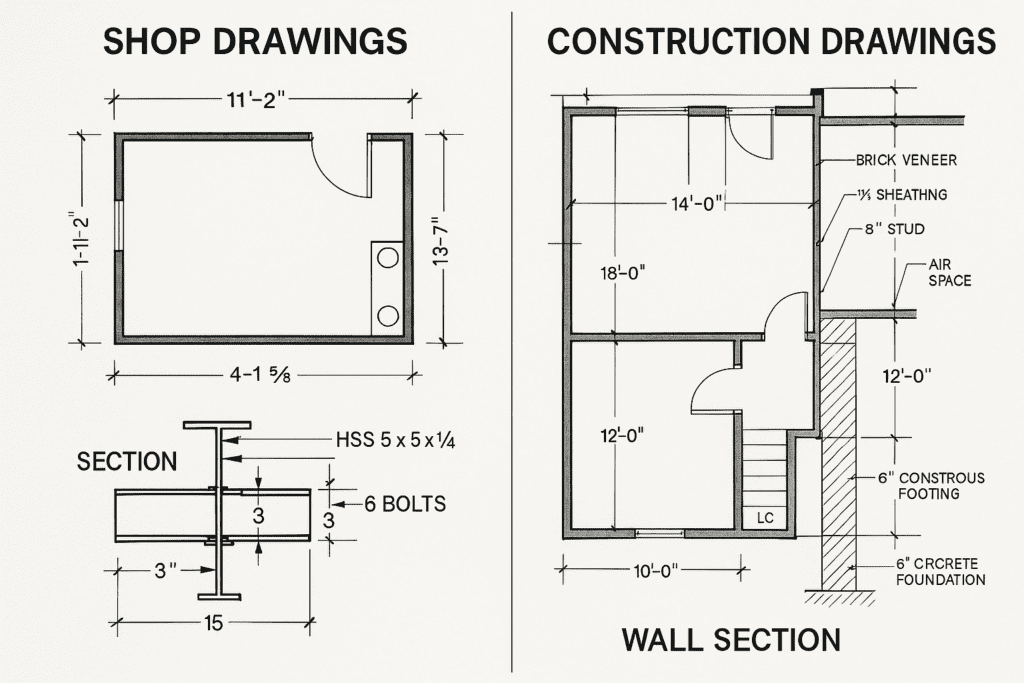
Table of Contents Shop drawings and construction drawings are among the most critical first prerequisites to successfully executing a construction, engineering, or architecture project. While newbies in construction often interchange terms, using both interchangeably on many occasions, they serve a very different purpose. At Varmine, we understand how important it is to differentiate these important documents […]
What do SD, DD, and CD mean in the construction world?
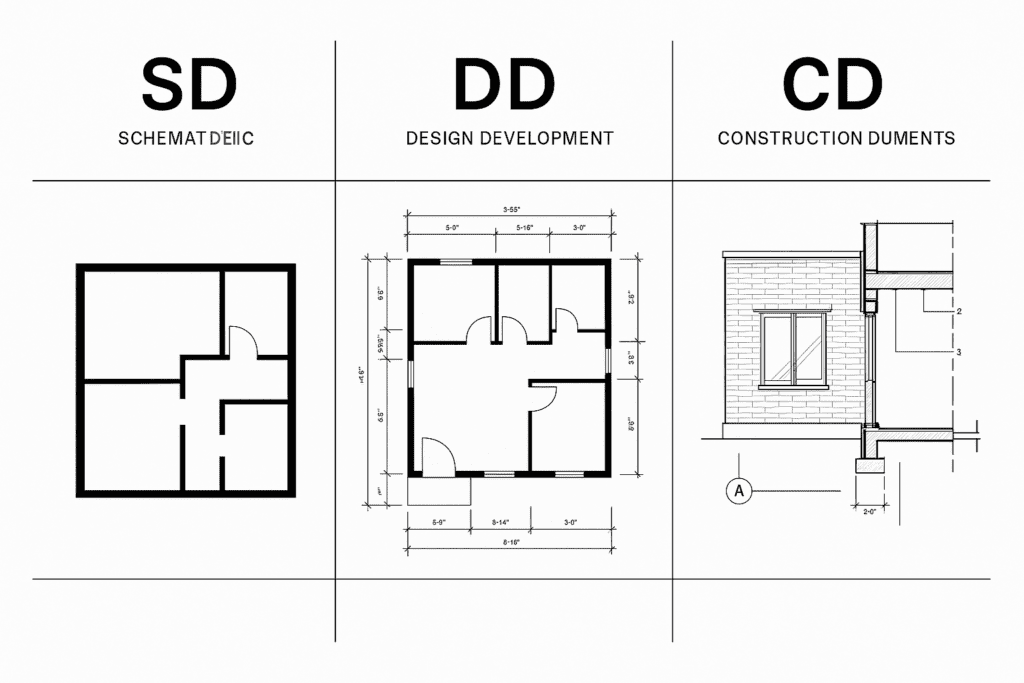
Within the architecture and construction arena, three pivotal stages navigate a project from idea to fruition: Schematic Design (SD), Design Development (DD), and Construction Documents (CD). Each of these stages contributes in its way towards shaping, developing, and realising architectural visions into real structures. As a property developer, project manager, or architect, it is important […]
Tips to consider while choosing the best BIM outsourcing company – Europe
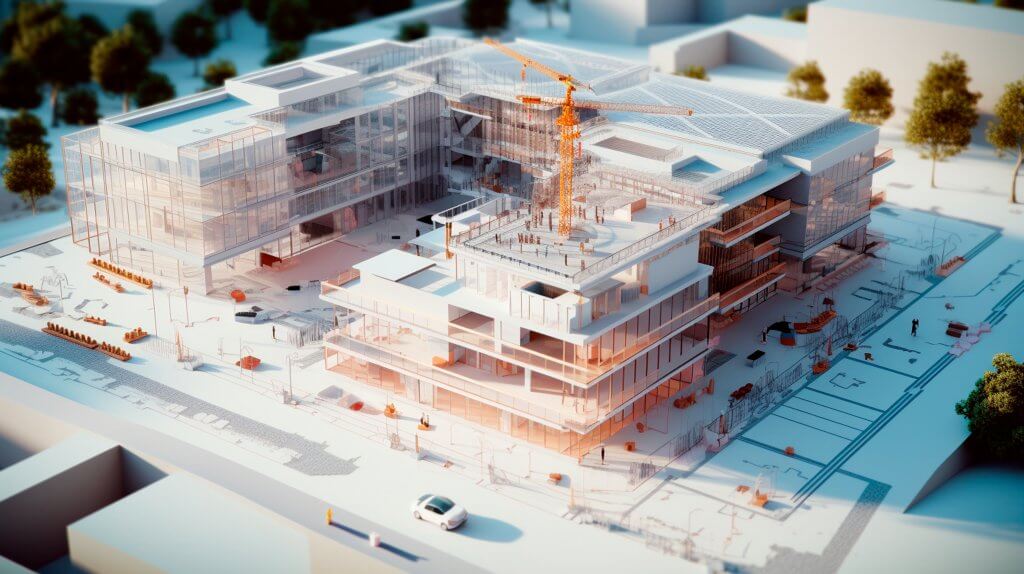
Table of Contents With the growth of the Architecture, Engineering, and Construction (AEC) industry, Building Information Modelling (BIM) is fast becoming an essential component for efficient project delivery. The demand for professional BIM outsourcing companies is on the rise in Europe because they can reduce operational costs, improve project accuracy, and improve coordination. Whether designing architectural models […]
How does MEP BIM Help Contractors in the Construction Process?
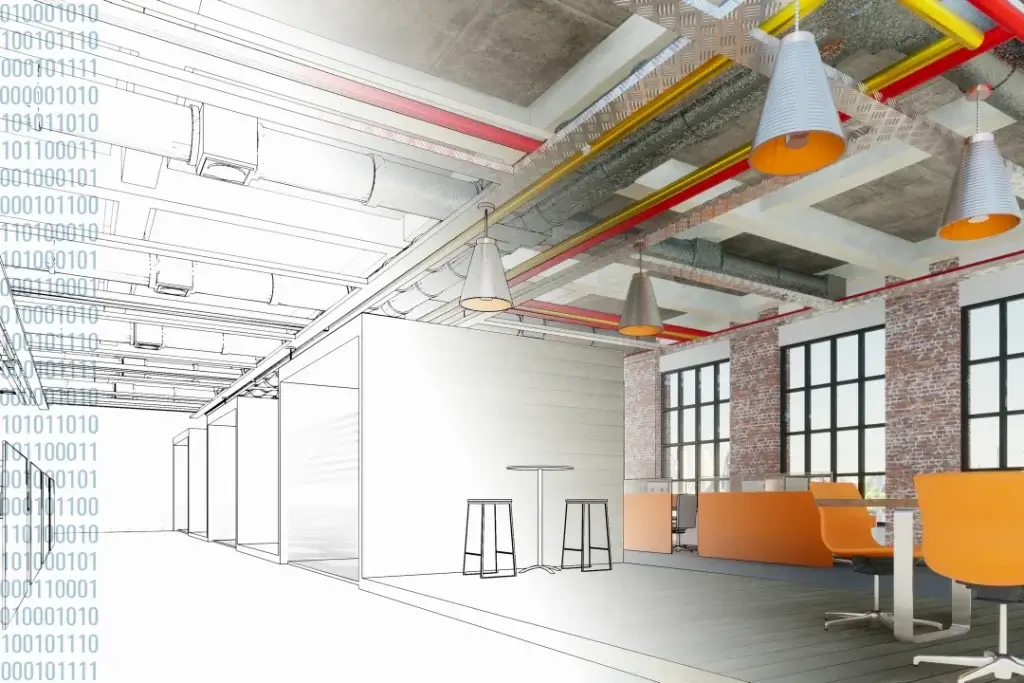
How does MEP BIM Help Contractors in the Construction Process? Table of Contents In the ever-changing world of construction, contractors find themselves under pressure to complete projects quickly, cost-effectively, and on budget. Mechanical, Electrical, and Plumbing (MEP) systems form the fundamental infrastructure of any building’s performance, and managing the intricate systems is no easy task. […]
5 Benefits of Revit Modelling Services for Architectural Projects

Table of Contents Accuracy, productivity, and collaboration are basic principles in architecture when handing over successful projects. Years and decades have passed by, and technology has changed the way architects plan, design, and construct buildings. Revit modelling services are one of these revolutionary software applications that have emerged as the cornerstone of modern-day architectural design. […]
52 Types of Drawings Used in Construction

Table of Contents Construction drawings are essential for any construction project, providing a detailed and comprehensive visual guide that aids in planning various aspects of the building. These drawings communicate design ideas, dimensions, layout, and material specifications to the construction team, including architects, engineers, and MEP professionals. In addition to helping the technical team understand […]
