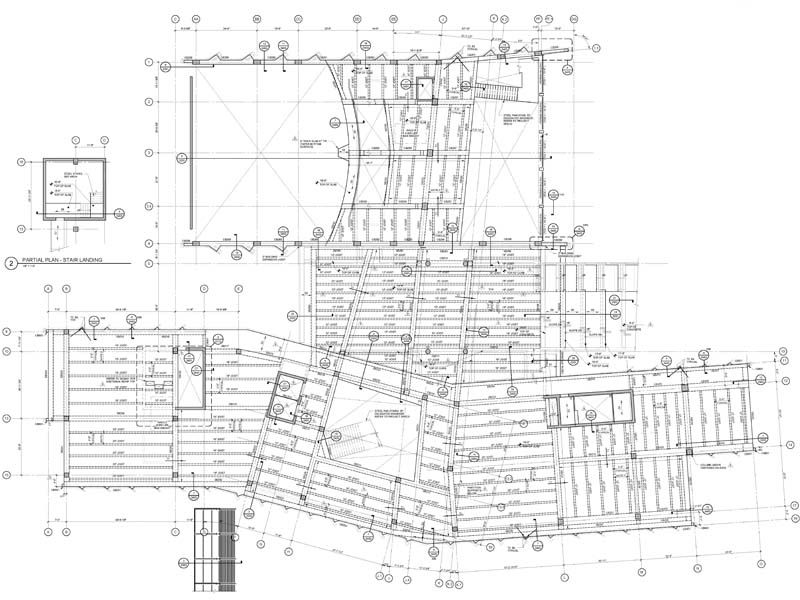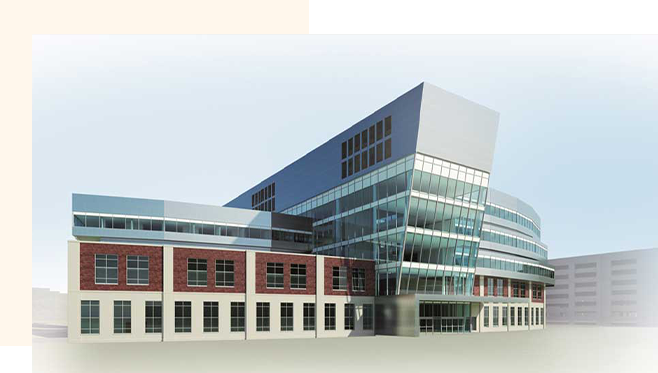
BIM Consulting Services
We have a specialized team of BIM consulting services who understand the intricacies of BIM implementation. we develop/formulate the required strategy and processes in accordance with industry standards and current practices.
01
Our 3D BIM model services aim to improve coordination and collaboration across diverse architectural, structural, and MEP disciplines, as well as to boost the correctness of design decisions. We provide clash-free 3D BIM modelling services for construction projects, assisting clients in avoiding rework and saving money and time. One of the most significant features of our custom 3D modelling service is the ability for designers to produce floor plans, sections, and elevations by collecting photos from various angles.
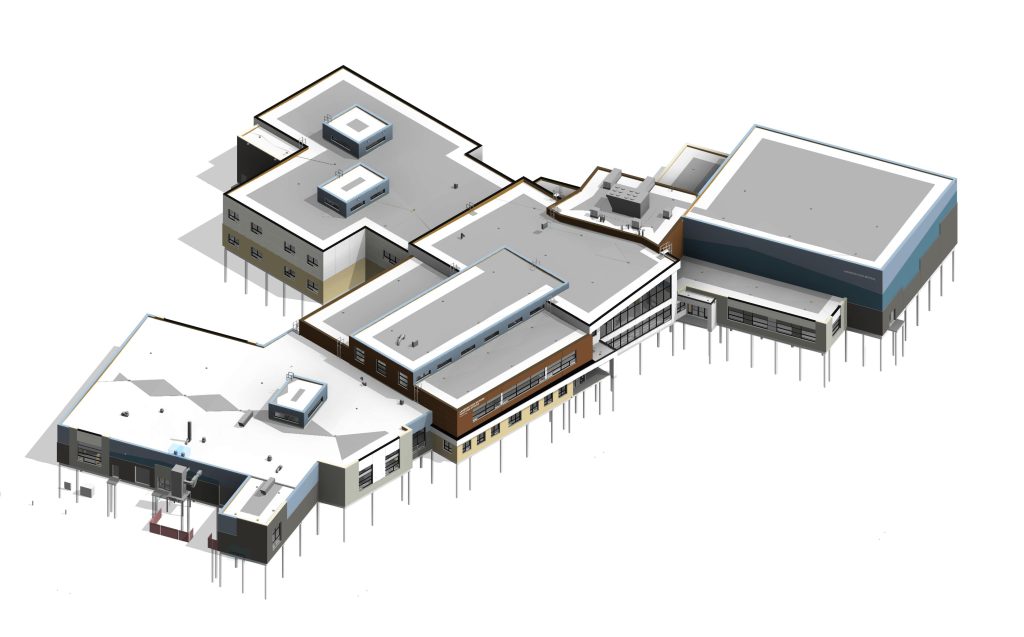
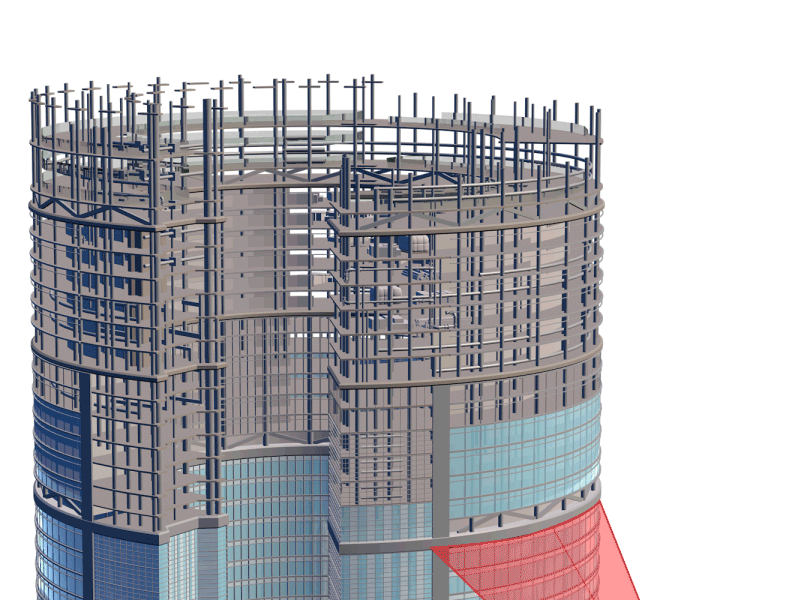
02
We provide complete project monitoring to our clients during the project execution phase, reporting actual status, delays, and prospective catch-up strategies. We are all aware that BIM Modeling services offer architects and home builders a variety of advantages such as constructability analysis, effective cooperation, quantification and cost estimation, and so on. And a 4D model adds yet another function to BIM, which is the representation of a project schedule.
02
4D BIM Simulation
We provide complete project monitoring to our clients during the project execution phase, reporting actual status, delays, and prospective catch-up strategies. We are all aware that BIM Modeling services offer architects and home builders a variety of advantages such as constructability analysis, effective cooperation, quantification and cost estimation, and so on. And a 4D model adds yet another function to BIM, which is the representation of a project schedule.
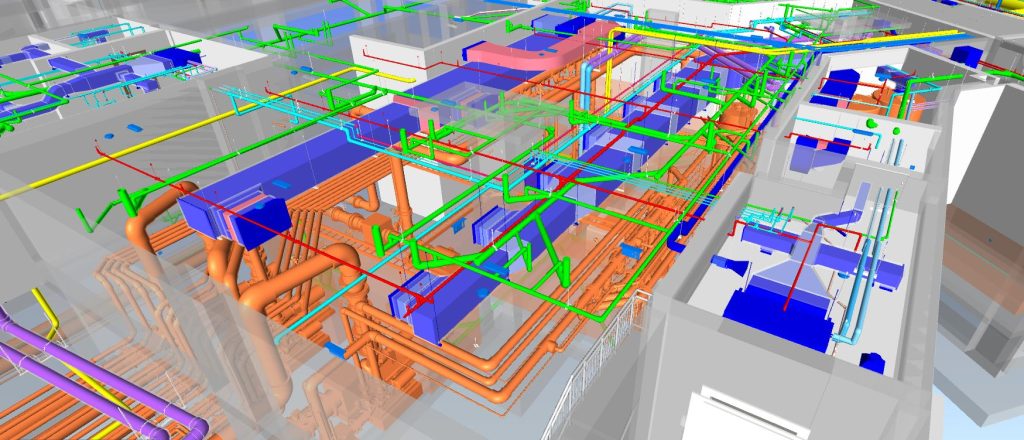
03
During the construction phase, we monitor actual costs and construction material procurement plans based on BIM quantities and 4D scheduling using BIM models. In a word, this is BIM 5D services.
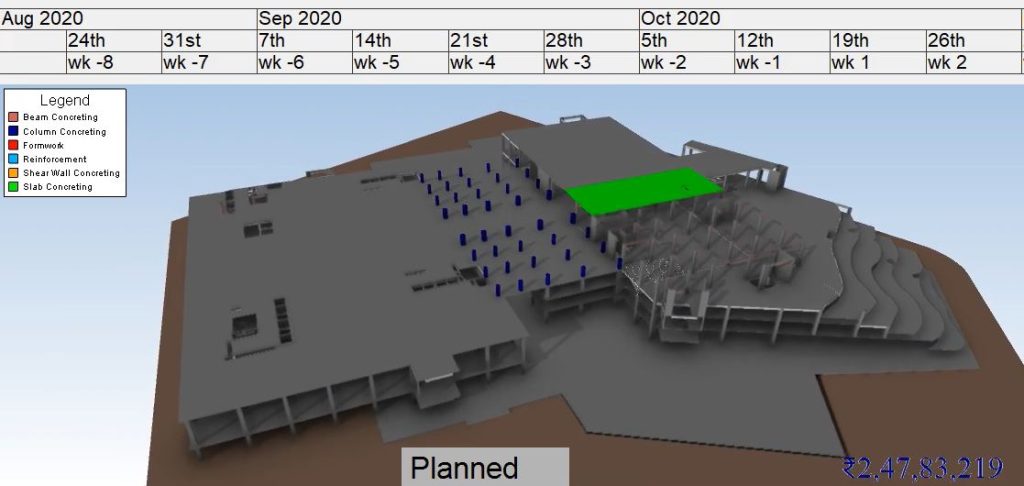
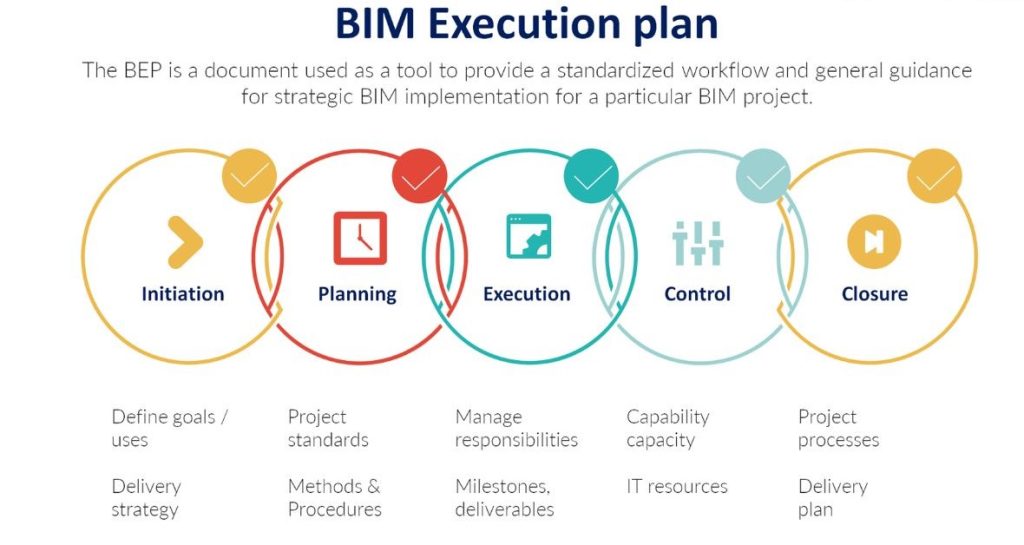
04
Detail and comprehensive planning are essential for the successful implementation of BIM. A well-documented BIM Execution Plan (BEP) ensures that all parties understand the opportunities and responsibilities associated with incorporating BIM into the project workflow. Once the strategy is developed, the team should adhere to it and track their progress against it in order to receive the greatest benefits from BIM implementation.
A finalized BIM Execution Plan should define the acceptable Uses for BIM on a project or for the organization, as well as a full design and documentation of the process for executing BIM throughout the lifecycle of a structure.
04
BIM Execution Plan
Detail and comprehensive planning are essential for the successful implementation of BIM. A well-documented BIM Execution Plan (BEP) ensures that all parties understand the opportunities and responsibilities associated with incorporating BIM into the project workflow. Once the strategy is developed, the team should adhere to it and track their progress against it in order to receive the greatest benefits from BIM implementation.
A finalized BIM Execution Plan should define the acceptable Uses for BIM on a project or for the organization, as well as a full design and documentation of the process for executing BIM throughout the lifecycle of a structure.

05
Clash detection using BIM coordination is one of our major services – we have a highly skilled and qualified team of engineers to assist our clients in identifying design interferences and fully eliminating human errors.
In reality, one of the most significant benefits of BIM coordination services is the detection and resolution of conflicts. It makes it easier to identify, inspect, and report interference clashes in a typical 3D project model at the document stage rather than on-site during execution.

06
Shop drawings are fabrication drawings with detailed plans that translate the design intent. It provides fabricators the information they need to create, construct, assemble, and install all of a structure’s elements. It contains all of the necessary material and size details for assembly, installation, manufacturing, and construction.
MEP coordinated shop drawings, which include HVAC, electrical, plumbing, piping, and duct-work layout drawings, allow engineers to create better fabrication, installation, trade schedules, and other construction-related activities. These drawings ensure that each contractor receives a location for his system, which must be implemented in a structure. It enables data extraction and manipulation for trades and contributors, increasing the accuracy of the building design and delivery process.
06
Shop Drawings
Shop drawings are fabrication drawings with detailed plans that translate the design intent. It provides fabricators the information they need to create, construct, assemble, and install all of a structure’s elements. It contains all of the necessary material and size details for assembly, installation, manufacturing, and construction.
MEP coordinated shop drawings, which include HVAC, electrical, plumbing, piping, and duct-work layout drawings, allow engineers to create better fabrication, installation, trade schedules, and other construction-related activities. These drawings ensure that each contractor receives a location for his system, which must be implemented in a structure. It enables data extraction and manipulation for trades and contributors, increasing the accuracy of the building design and delivery process.
07
Because construction is an expensive process, a comprehensive measurement of the labour and materials necessary in a construction project is critical, and this is referred to as ‘quantity take-off.’ All quantities and material take-offs are delivered to our clients as a service, allowing them to validate RA bills, cost management, floating tenders, project proposals, and so on.
With quantity take-off, project managers and contractors may simply generate correct quantities for a number of purposes while integrating with current schedule scheduling, cost estimation, and other tools.


08
Scheduling is an essential part of project planning, assisting in the construction of a comprehensive plan from start to finish by defining project activities, timelines, milestones, resource assignments, and deliverables. A schedule essentially outlines how the project will be managed efficiently; without one, the project is certain to failure.
What we offer
- Critical Path Method (CPM) Schedule Preparation
- Identification of critical, sub-critical and concurrent critical paths
- Schedule Monitoring, Updating & Review
- Resource Loading and Tracking
- Earned Value Analysis
- Identify & Evaluate Impact of Changes and Variances
- Schedule Recovery planning.
- Time Impact Analysis Due to Changes, Delays and Disruptions.
08
Project Planning & Scheduling
Scheduling is an essential part of project planning, assisting in the construction of a comprehensive plan from start to finish by defining project activities, timelines, milestones, resource assignments, and deliverables. A schedule essentially outlines how the project will be managed efficiently; without one, the project is certain to failure.
What we offer
- Critical Path Method (CPM) Schedule Preparation
- Identification of critical, sub-critical and concurrent critical paths
- Schedule Monitoring, Updating & Review
- Resource Loading and Tracking
- Earned Value Analysis
- Identify & Evaluate Impact of Changes and Variances
- Schedule Recovery planning.
- Time Impact Analysis Due to Changes, Delays and Disruptions.

09
Point cloud scan to BIM is being used by a variety of industries, including retailers, construction firms, and architects. MEP designers, MEP contractors, and consulting engineers all use it. Scan to BIM’s key advantage is its capacity to assess the discrepancies between point cloud and model geometry by constructing native Bim shape from and to a point cloud.
Data can be exported or imported in a format intelligible by electronic surveying equipment using scan to BIM model, allowing you to read survey data for as-built conditions and export design data for field verification.



