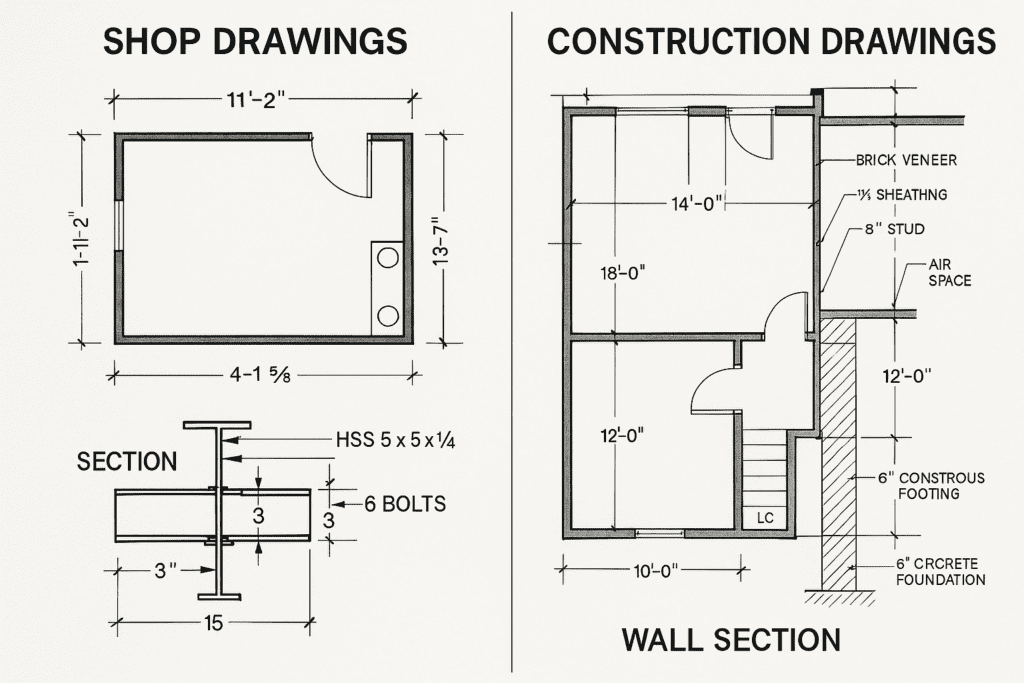
Table of Contents
Shop drawings and construction drawings are among the most critical first prerequisites to successfully executing a construction, engineering, or architecture project. While newbies in construction often interchange terms, using both interchangeably on many occasions, they serve a very different purpose. At Varmine, we understand how important it is to differentiate these important documents for making a project efficient, precise, and transparent from inception to completion.
Construction Drawings vs Shop Drawings
Understanding the difference between shop drawings and construction drawings will save project managers, contractors, architects, and engineers from delays, mistakes, and failed project delivery. Both are important, but they perform different functions during the process of constructing a building.
What are Construction Drawings or CD Sets?
Construction plans, also referred to as CD sets, are official blueprints used in actual building construction. These are prepared by architects and engineers, who are the primary individuals creating officially binding documents that signify an agreement among stakeholders. They include details of plans, elevations, sections, and notes such as dimensions, materials, and codes.
What are Shop Drawings?
Construction shop drawings are precise and customized diagrams hand-drawn by producers, fabricators, or contractors. Shop drawings describe how specific components—such as heating, ventilation, and air conditioning systems, steel frames, or cabinets—will be fabricated, assembled, or installed. Shop drawing in construction is pivotal in decomposing generic construction blueprints into particular fabrication steps.
Differences Between Construction Drawings and Shop Drawings
Who Should Draw These?
- Construction Drawings: Prepared by architects and engineers hired by the project owner. Our professional design team at Varmine ensures that the building construction drawings are compliant with local codes and project needs.
- Shop Drawings: Usually prepared by subcontractors, suppliers, or fabricators from the construction drawings. Varmine collaborates with certified fabricators to ensure alignment with the overall project vision.
When Are They Prepared?
- Construction Drawings: During the design phase, before bidding or construction begins.
- Shop Drawings: After approval of the construction drawings and before fabrication or installation.
Purpose
- Construction Drawings: Provide a comprehensive blueprint for construction.
- Shop Drawings: Detail how individual components are fabricated and installed.
Accuracy
- Construction Drawings: Legally binding with general accuracy.
- Shop Drawings: Highly precise, based on field measurements and site conditions.
Liabilities
- Construction Drawings: Liability lies with architects/engineers.
- Shop Drawings: Liability lies with fabricators or contractors submitting them.
What Are the Details to Be Included?
Construction Drawings:
- Site plans
- Floor plans
- Elevations and sections
- Structural, electrical, and mechanical layouts
Shop Drawings:
- Fabrication methods
- Dimensions tailored to site conditions
- Installation procedures
- Materials and hardware used
Level of Detail:
- Construction Drawings: General layout and compliance requirements.
- Shop Drawings: Granular details, down to bolt sizes and welding specs.
Target Audience:
- Construction Drawings: Architects, contractors, building inspectors, clients.
- Shop Drawings: Subcontractors, installers, fabricators.
Timing:
- Construction Drawings: Pre-construction/Design Development Phase.
- Shop Drawings: Construction phase, post-CD approval.
Content Focus:
- Construction Drawings: Entire building structure and safety compliance.
- Shop Drawings: Specific systems like HVAC, cabinetry, or plumbing.
Similarities Between Shop Drawings and Construction Drawings
Despite differences:
- Both facilitate communication between stakeholders
- Require professional approval
- Are vital for execution
- Must be accurate and legible
What are Shop Drawings & Why is it Important?
Simply put, they ensure that the architect’s vision translates flawlessly into built reality. And without accurate construction drawings, there can be no basis for that reality. Whether you’re starting your project or detailing the final installations, Varmine is your reliable partner for precision in construction documentation.
Conclusion
Understanding the distinction between shop drawings and construction drawings is essential for project success. Construction drawings define the vision, layout, and legal compliance, while shop drawings execute that vision with pinpoint detail.
At Varmine, we deliver thorough building construction drawing services and coordinate meticulous shop drawings with experienced contractors and fabricators. Whether you’re building homes, offices, or industrial complexes, we ensure every team member is aligned through clear, professional documentation.
