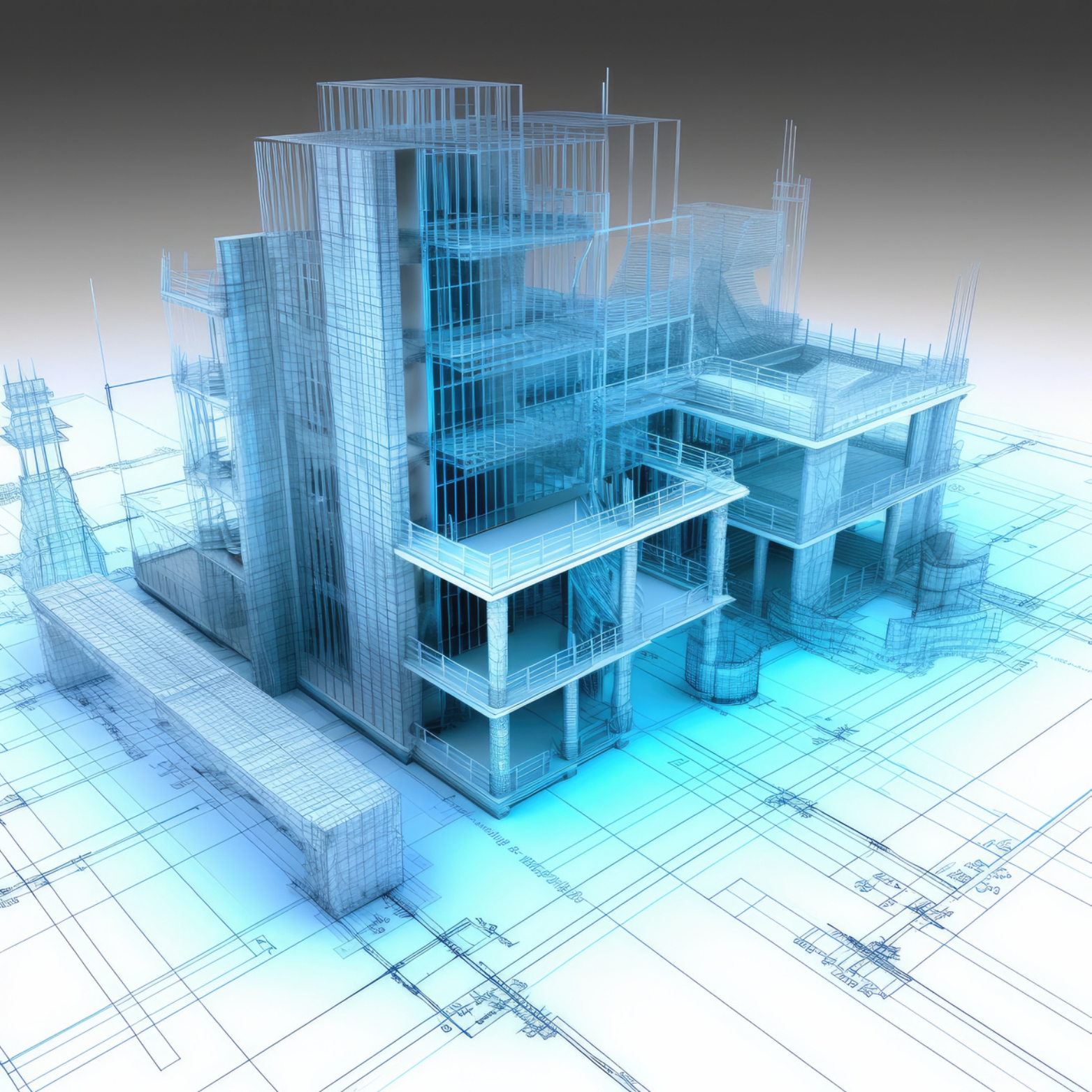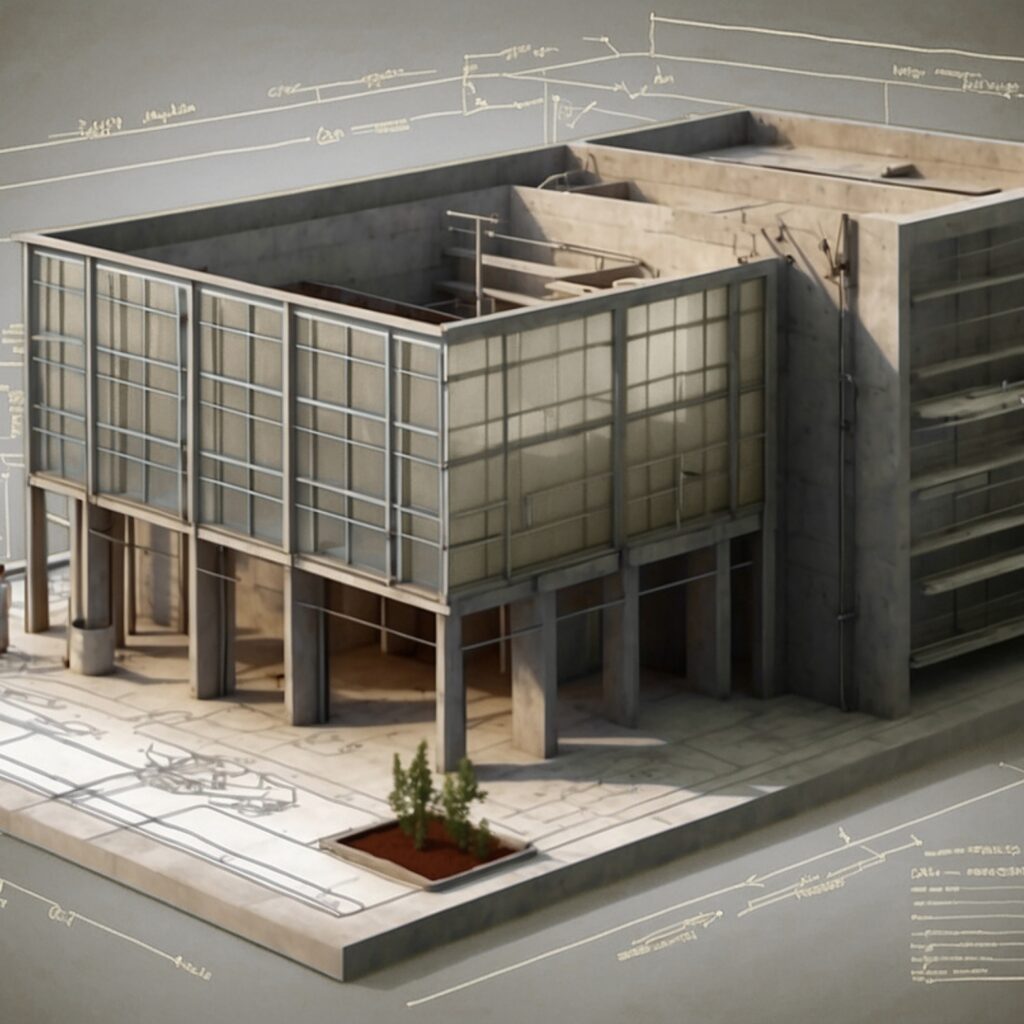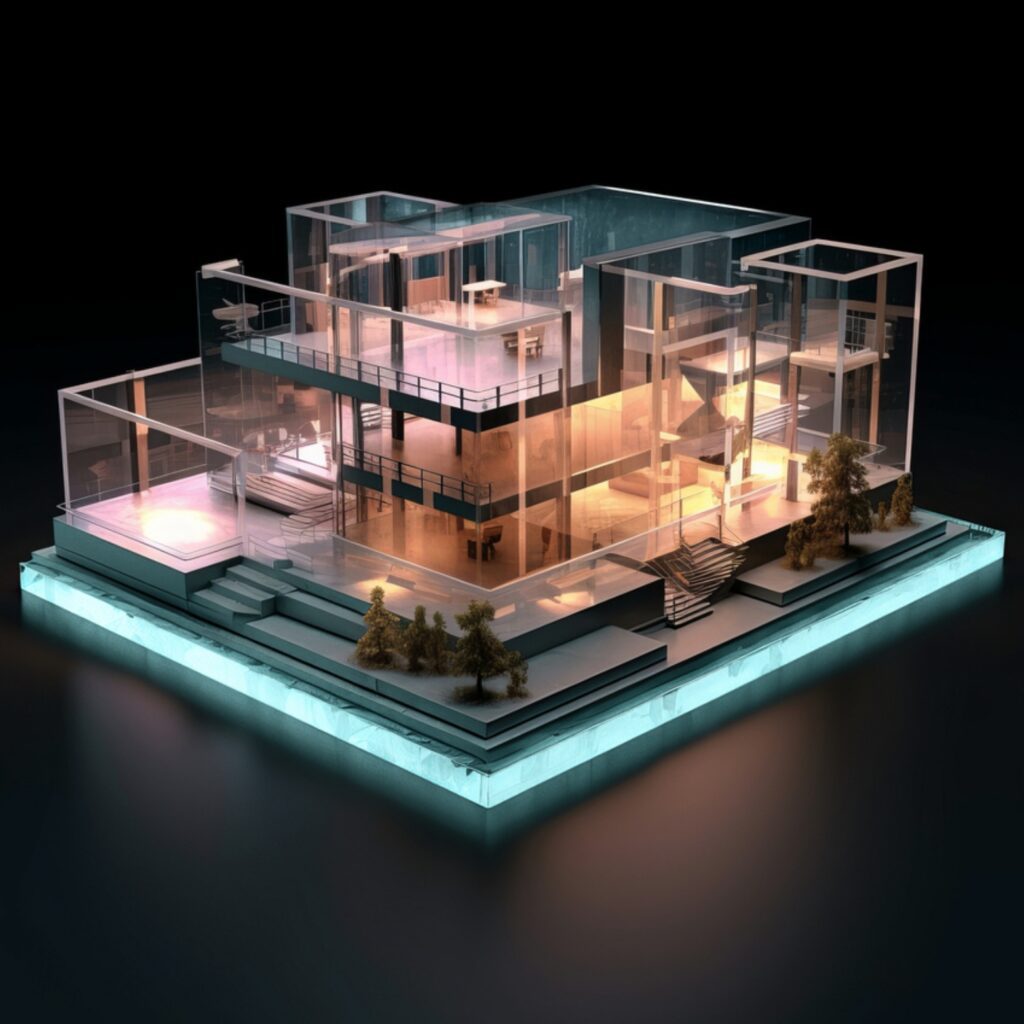Architecture BIM Modeling
for Smarter design &
Construction
We provide high-quality
Architecture BIM Modeling Service
Architectural BIM Services | Revit Architectural BIM Services
01
Architecture BIM Modeling for Smarter Design & Construction
Precision-driven BIM solutions from concept to construction and beyond.
VARMINE BIM offers comprehensive architectural BIM modeling services and BIM consulting services tailored to create accurate Revit-based architectural models across all key design stages—including Schematic Design (SD), Design Development (DD), and Construction documentation (CD)—with a strong focus on aligning with the architect’s design intent and project vision.
Our expert team specializes in engineering design and construction modeling, delivering high-quality Revit modeling services that include 3D BIM modeling, architectural modeling, and structural BIM solutions. We provide end-to-end BIM outsourcing services that encompass everything from initial concept development to detailed construction drawings and shop drawings.
02
Architectural BIM Modeling for Design Precision and Project Efficiency
From concept design to 6D FM-ready deliverables, we craft intelligent, data-rich architectural BIM models that support every phase of design and construction.
Our Architectural BIM modeling cover 3D Revit modeling, coordinated construction documentation , 4D construction sequencing, cost-integrated 5D modeling, and asset-tagged 6D outputs for long-term facility management.
Starting from CAD files, 2D sketches, or scan data, our BIM specialists develop precise parametric models that align with your design intent and streamline BIM collaboration across disciplines.
With deep expertise in LOD-based BIM Service, clash detection, and Scan to BIM, we enable architects, developers, and design consultants to achieve faster approvals, optimized workflows, and sustainable project outcomes.
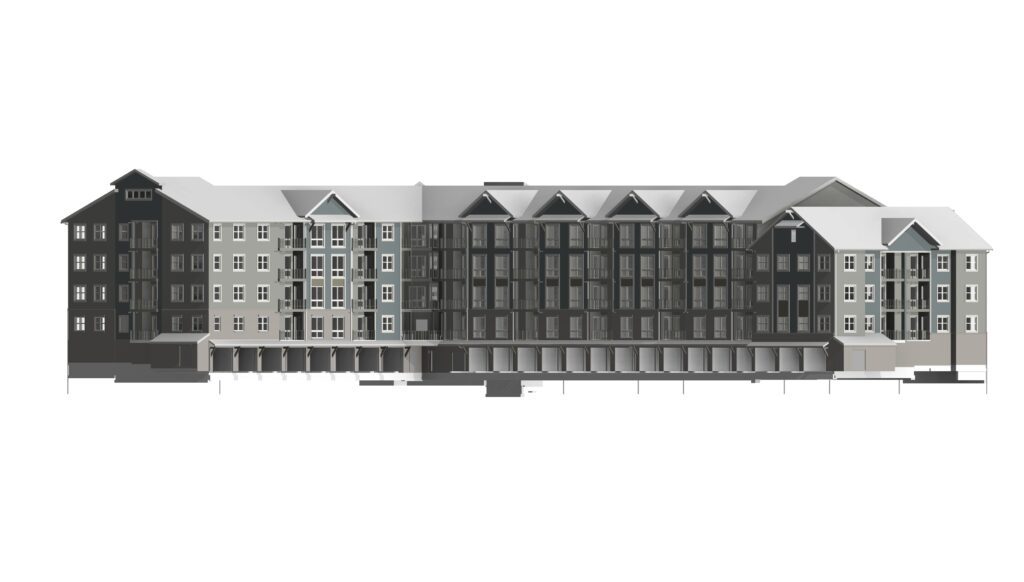
03
BIM Architectural service | Revit architectural Service
Enhance your bim architectural design process with precise, intelligent Building Information Modeling solutions tailored for every project stage—from concept to construction and beyond.
Core BIM Services
CAD Drafting Services | Architectural Drafting Services
- 2D and 3D CAD Architectural drafting for architectural, structural, and MEP project points.
- As-built drawings, shop drawings, and construction documentation.
- High-precision architectural BIM models that evolve with your design stages.
- Quantity takeoff and cost estimation support.
- Clash detection services and Revit clash detection to minimize conflicts.
3D Revit Modeling (LOD 100–500)
Create high-precision architectural BIM models that evolve with your design stages:
- Conceptual, Detailed, and Construction-ready Architectural Modeling
- Revit Family Creation (Doors, Windows, Fixtures, Furniture)
- Space Planning, Site Context & Massing Models
- Revit Architecture-based Workflows
BIM Documentation
Produce accurate and compliant construction documents with data-rich models:
- Spans the full spectrum of design process stages, including Schematic Design (SD), Design Development (DD), and the final Construction Documentation (CD)).
- Architectural Plans, Elevations, Sections & Room Schedules.
- Code Compliance, ADA Integration & City Submittal Support.
BIM Coordination
Architectural Firms can Ensure seamless collaboration with clash-free, coordinated models:
- Clash Detection with MEP BIM and Structural bim Models.
- Design Revisions and Interdisciplinary Coordination.
- BIM Model Health Checks and QA/QC Workflows.
Scan to BIM (Architectural BIM)
Transform existing buildings into intelligent models for renovation or documentation:
- Point Cloud to Revit Architecture Modeling.
- Existing Conditions and As-Built Modeling.
- Heritage BIM Projects & Adaptive Reuse Support.
Visualization & Rendering | Architectural Visualization
Bring your designs to life with high-impact visuals and studies:
- 3D Rendered Views, Walkthroughs & Flythrough Animations.
- Architectural Visualization, Architectural 3D rendering services for Stakeholder Approvals.
- Phasing & Massing Studies for Site Strategy.
Elevate Your BIM Game — Step into 4D, 5D, and 6D Dimensions Beyond 3D BIM
With deep expertise in LOD-based BIM services, scan to BIM, and point cloud to BIM conversion, we enable architects, developers, and design consultants to achieve faster approvals, optimized workflows, and sustainable project outcomes. Our advanced capabilities extend to MEP BIM services, MEP modeling, and specialized Revit services including Revit family creation and Revit MEP modeling.
Integrate construction sequencing into your architectural BIM model:
- BIM project Scheduling and Construction Phasing.
- Site Logistics and Timeline Simulations.
- Navisworks TimeLine Integration.
Streamline architectural cost control with quantity-linked models:
- Automated Quantity Takeoffs for Architectural Elements.
- Model-Linked BOQs and Real-Time Budgeting.
- Visual Cost Forecasting Across Project Phases.
Prepare your model for lifecycle use and smart FM integration:
- COBie-Compliant Exports for Asset Management.
- Lifecycle Data for Doors, Windows, Spaces, Fixtures.
- Intelligent Asset Tagging & FM System Integration.
Industry-Specific Applications of Architectural BIM Services
Enhance your architectural BIM workflows with tailored solutions.
From residential buildings to public infrastructure, our expertise ensures precision, coordination & compliance at every stage of design and construction.
Accurate 3D modeling for homes, apartments, and townhouses.
Space planning with MEP bim coordination.
Design intent visualization for client approvals.
Energy efficiency & daylighting simulations.
Spatial layouts for medical equipment & patient movement.
Integration with HVAC, medical gases & MEP systems.
Compliance with healthcare codes and standards.
Phased renovation modeling for minimal disruption.
Campus-wide BIM planning and facility management.
Lifecycle planning with asset tracking.
Expansion-ready clash detection and phasing.
Fast prototyping of layouts & storefronts.
Space analysis for foot traffic and merchandising.
Coordinated BIM models for Commercial & Retail Space.
Facility models for retail chains & malls – Retail BIM Modelling.
Detailed Revit modeling of façade and interior systems.
HVAC and lighting integration for comfort.
Layouts optimized via workflow simulation.
BIM Smart building readiness (IoT, sensors).
Factory & logistics hub BIM planning.
BIM Clash detection across architecture, structure, and MEP.
Fire safety compliance & emergency routing.
Space optimization for storage and workflows.
BIM for public building -airports, Railway, Metro trains, stadiums.
Crowd flow, access, and egress planning.
Integration with utilities and surrounding infrastructure.
Sustainable design with LEED compliance.
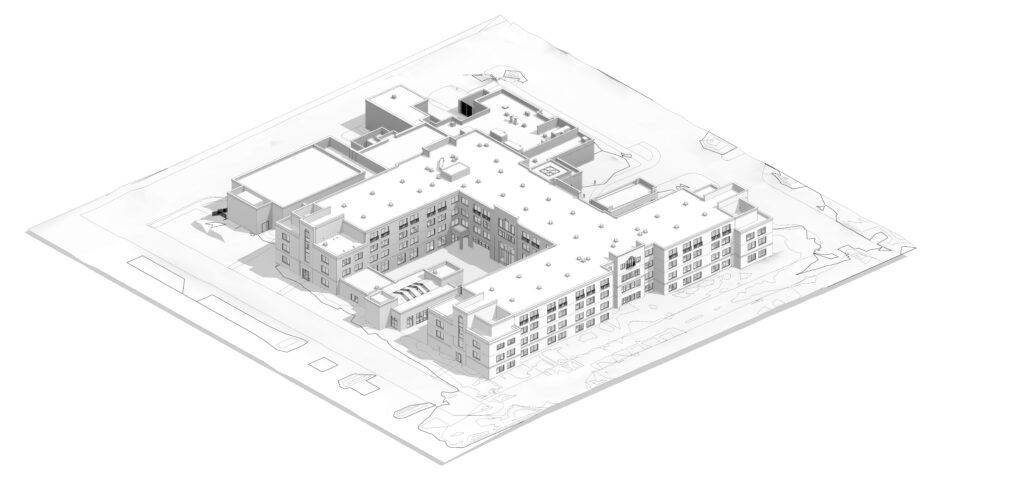
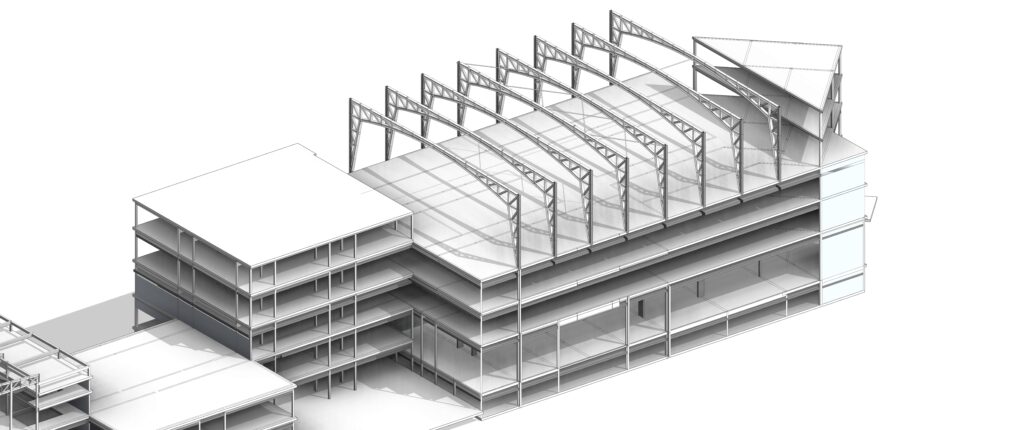
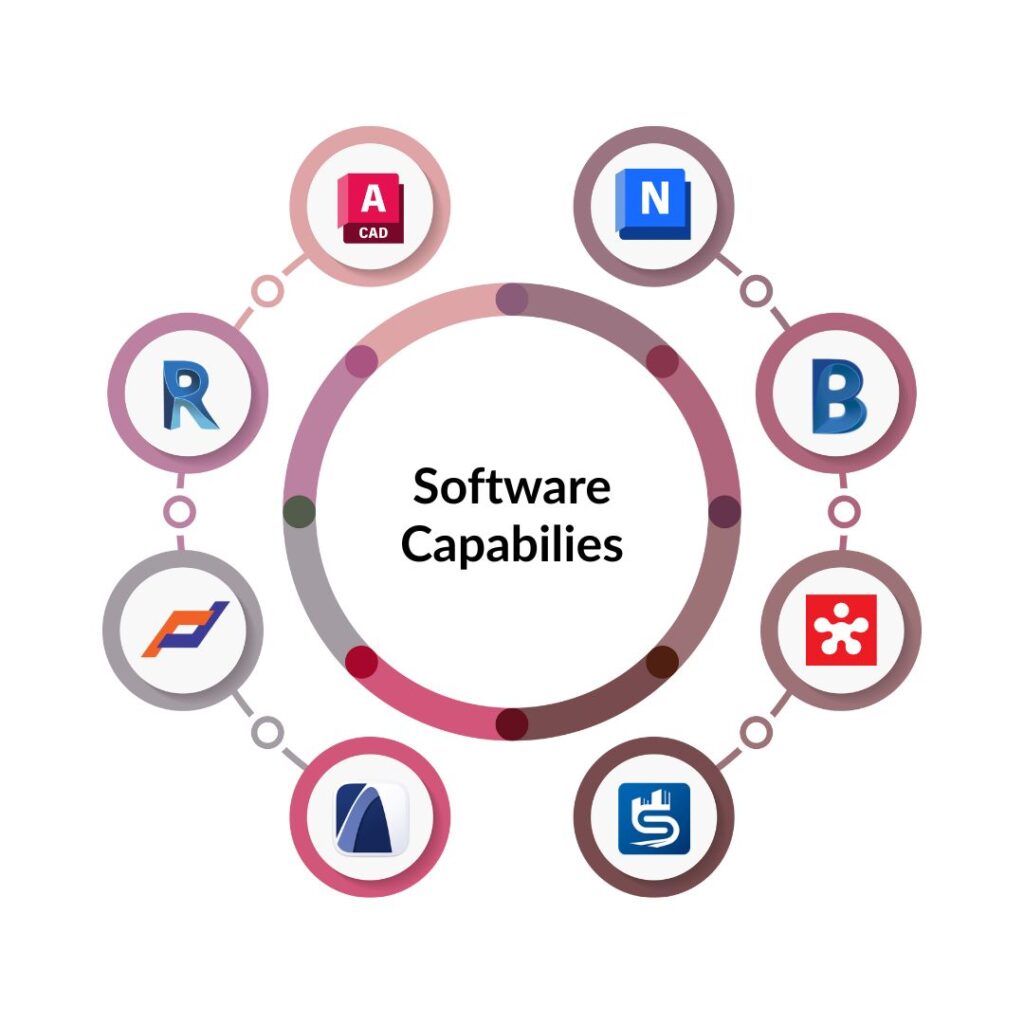
VARMINE BIM Software Proficiency
Autodesk Revit: Core tool for Architectural BIM.
Point Cloud to BIM: Converting laser scans into intelligent 3D models.
AEC BIM Modelling: Full-scope modeling for Architecture, Engineering & Construction.
LOD 200 to LOD 450: Tailored detail levels for design, construction & FM.
4D/5D BIM Integration: Time & cost simulation for efficient project planning .
Why Choose VARMINE BIM | VARMINE BIM Consulting services :
- 20+ years in AEC projects – Experience in Architecture, Engineering, & Construction.
- AI-driven clash resolution – AI tools to ensure rapid and accurate clash detection.
- ISO-certified workflows – Adherance to ISO-compliant BIM standards and processes.
- Multi-Discipline BIM Services – Structural BIM | MEP BIM | Scan to BIM.
Enhance your architectural design process with our intelligent Building Information Modeling solutions and building information modeling services tailored for every project stage—from concept to construction and beyond. We support seamless BIM implementation while providing comprehensive BIM coordination services to ensure project success.
Frequently Asked Questions
BIM (Building Information Modeling) in architecture is a digital process that creates intelligent 3D models to represent the physical and functional aspects of a building.
It helps architects in architectural design, project coordination, and construction documentation throughout the building lifecycle.
BIM improves architectural project delivery by enhancing design accuracy, minimizing construction errors, and boosting collaboration among stakeholders. It enables architects with better visualization, cost estimation, and streamlined workflows from concept to construction.
BIM software automates clash detection between architectural, structural, and MEP systems, significantly reducing on-site errors and delays. This ensures a more efficient and cost-effective construction process.
BIM supports modern architecture through real-time updates, data-driven design, and multi-disciplinary coordination. It enables sustainable planning and integrated project delivery, making it vital for efficient and future-ready architectural design.
Outsourcing architectural BIM modeling provides access to skilled BIM experts, ensures faster project turnaround, and improves coordination helping project managers . It also helps reduce overhead costs while maintaining high-quality deliverables and adherence to BIM standards.
BIM offers detailed, data-rich models that assist in accurate construction project planning, scheduling, and resource allocation. Post-construction, BIM supports facility management and building operations by providing accessible as-built data.
Yes, BIM is highly effective for both new construction and renovation projects. For renovations, Scan to BIM technology is used to create accurate 3D models of existing structures, enabling precise planning and documentation.
Require specialized expertise in architectural BIM, structural BIM, or MEP systems integration, VARMINE BIM team delivers precision-driven solutions that transform your design and construction processes.

