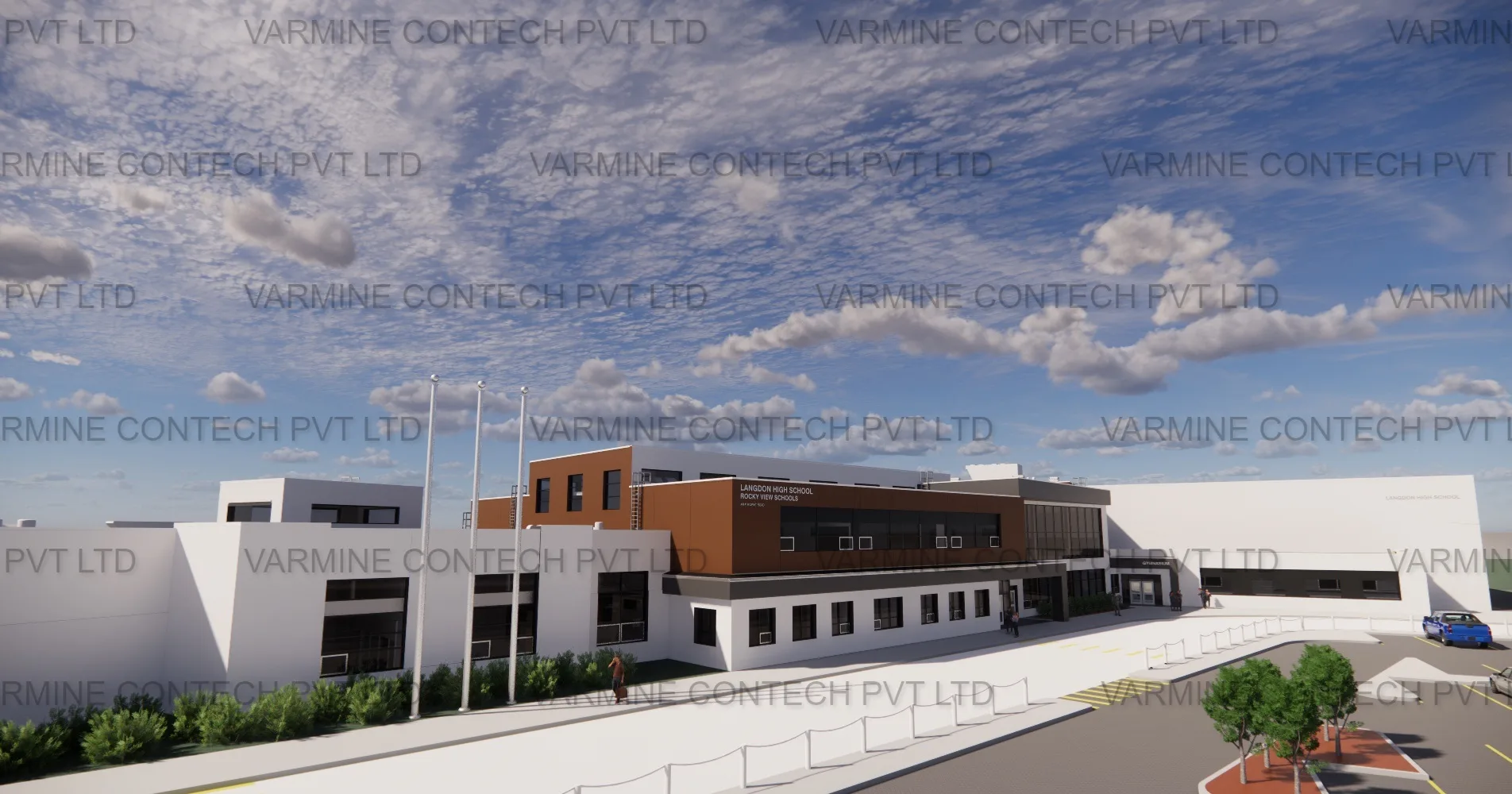Project Name: Langdon High School
Building Type: School Building
Location: Canada
Area: 104,288 SF
Inputs: 2D Pdfs, CADs, Markups for (MEPF)
Deliverable: Architecture, Structure, Mechanical, Electrical, Plumbing and Fire.
OVERVIEW
The client was Sub Contractor. The total project area was 104,288 SF. They require LOD 400 Detailed clash free model for execution work to reduce rework on site.
We used Revit for Modeling, Revizto for coordination with sub trade, Design team and GC. BIM360 Platform to work collaboratively with client design team.

CHALLENGES & SOLUTION
We receive PDFs from the client for modelling. We finished all models using the received data. Significant conflicts between various disciplines were discovered. Pipes clashing vertically with a structural steel beam caused a significant Clash detection that cannot be ignored. Plumbing pipes are running through the walls and colliding with steel support beams.
We have very low ceilings in the corridor, two plumbing pipes are running parallel and will collide if we move horizontally, and if we take a plumbing line branch from above, it won’t penetrate the middle third of the beam. These are the main problems that need to be addressed.
We then check the closest shafts to move the pipes on both sides of the corridor there and reroute them via the nearest shaft. To penetrate the beam at the middle third level, we therefore turn both pipes in different and opposite directions And resolve clash. Another problem involved the ductwork and fire, as our duct height is 14″ and the ceiling space is only 10″.
Drawings show that fire branches should be able to cross the duct above the ceiling area, but due to a lack of room, they cannot. Therefore, rather than going horizontal, alter the main fire line and run branches parallel to the duct. We move our duct a little bit right as below picture so that the sprinkler heads won’t be directly below it.